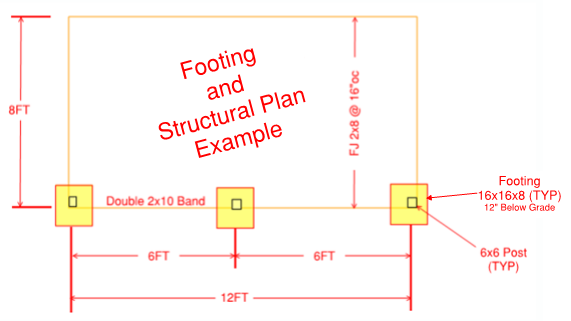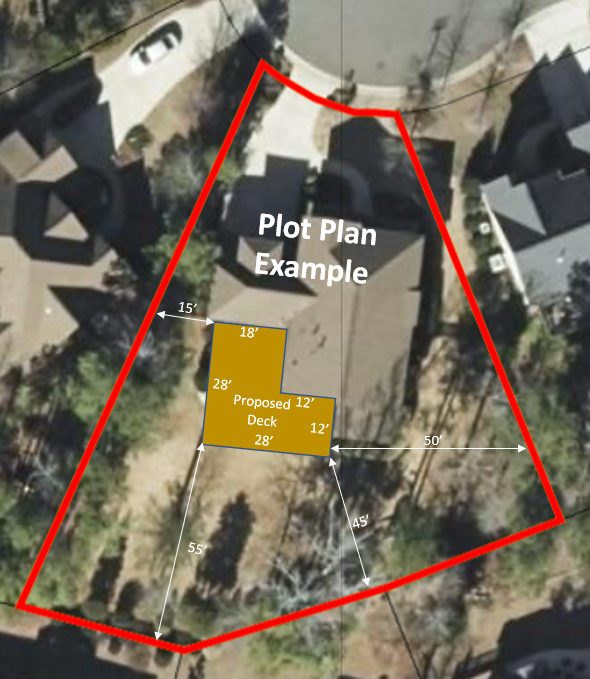Keep your plans simple (see example below). Most deck plans only need to be one page.
Material list/plan from suppliers does not provide the information we need.
- Reference North Carolina State Building Code

Overall dimensions (length, width, height)
Exact location of all footings
Center to center distances between all footings
Size of all footings (length, width, height)
Size and spans of all girders
Size, spacing, and spans for floor joist
Type of decking material used
Plot plan (Show deck on plot plan with setback dimensions)
Plot plan not submitted - Be sure to show the deck on plot plan with setback dimensions (See example below)
No plan submitted
Submitted plans missing information
No dimensions
No structural information
Joist size and spacing
Beam/girder size and span
Footing size and spacing

Submit a completed permit application through our online portal
Submit site plan showing all property lines, house location, setbacks, easements, and proposed location of deck. Improvements must be accurately drawn to scale.
Submit structural drawings. Drawings must show location of any electrical receptacles that will be installed above the finished deck.
PLEASE NOTE: A failure to submit all of the required application materials will result in a refusal to accept your application.
The following information is required on all deck construction drawings:
Overall dimensions (length, width, height)
Exact location of all footings
Center to center distances between all footings
Size of all footings (length, width, height)
Size and spans of all girders
Size, spacing, and spans for floor joist
Type of decking material used
Type of material to be used for flashing
Attachment schedule for connection of deck/porch to house
Height of hand rail/guard rail
Support post not in the center third of footing
Improper deck band attachment and/or ledger fastening
Incorrectly flashed deck band
Bottom of footings not 12" below finished grade, level, clean, and free from debris
Handrail grip size exceeding maximum 3.5"
Incorrect bracing for freestanding decks or attached decks with walking surfaces over four feet in height
Failure to achieve proper grade at the bottom step
Floor joists not fully supported by ledger
Girder splices not supported over a post
Point loads not extending all the way to footings (covered porches)
Obtain at least three estimates with references.
Check all references.
Before the work begins, make sure you have a written contract and a valid permit.
Most reputable contractors do not require a deposit. However, a reasonable deposit is approximately 20% of the total cost of the project. The remaining balance is paid when the project is completed and has passed final inspections by the Town of Wake Forest Inspections Department.
Are you comfortable doing hard work?
Are you competent using hand and power tools?
Are you familiar with the North Carolina Residential Code?
Do you have someone to help you?
Can you draw a construction plan?
Why do I need a permit and inspections to build my deck?
The State of North Carolina requires permit and inspections to ensure safe construction and materials. Also, in the event you decide to sell your home, you can demonstrate to prospective buyers that your deck was properly permitted and passed all code requirements.
Why do I need to install flashing?
When your deck or porch roof is attached to your home, a failure to properly install flashing will allow water to penetrate into your home. Moisture penetration can cause a multitude of problems, including wood rot, deck failure, mold inside your home, and other structural damage to both your home and deck.
If I use a contractor, does the contractor need to be a licensed general contractor?
For most deck projects, a licensed general contractor is not required. However, if the cost of your deck is greater than $40,000, the general contractor must be licensed by the State of North Carolina.
If I need electrical work done, is the electrical contractor required to have a license?
If you hire a contractor to install any electrical device, then the contractor must have a valid North Carolina Electrical license - regardless of the cost of work.
Why do I need to install an electrical receptacle at my deck?
As of Jan. 1, 2009, the National Electrical Code requires at least one receptacle to be mounted above the walking surface of any deck. If one already exists in the required location, then you meet these requirements.
Deck Permit Submittal Basics
Keep your plans simple (see example below). Most deck plans only need to be one page.
Material list/plan from suppliers do not provide the information we need.
- Follow Deck Code

The following information is required on all deck construction drawings
Overall dimensions (length, width, height)
Exact location of all footings
Center to center distances between all footings
Size of all footings (length, width, height)
Size and spans of all girders
Size, spacing, and spans for floor joist
Type of decking material used
Plot plan (Show deck on plot plan with setback dimensions)
Top Reasons Plans are Rejected
Plot plan not submitted (Show deck on plot plan with setback dimensions) See example above.
No plan submitted
Plans missing information. (See Footing and Structural Plan Example)
No dimensions
No structural information
Joist size and spacing
Beam/girder size and span
Footing size and spacing


